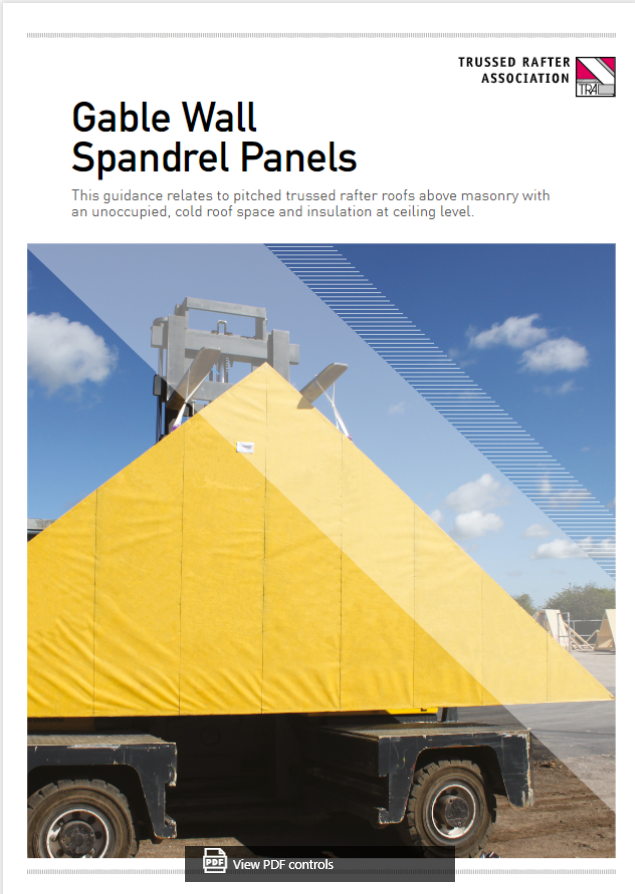New technical guidance published for housebuilders to boost uptake of gable wall spandrel panels
30th January 2020
A new technical guide is being issued to housebuilders in the UK to boost uptake of gable wall spandrel panels, a readily available component that can support the industry as it moves towards modern methods of construction (MMC).
Gable wall spandrel panels are an offsite manufactured product, put together in quality-assured factory conditions before being delivered direct to site. They provide an alternative to the inner leaf of an exterior masonry wall at the gable end of a building and must be designed to comply with robust structural and thermal requirements and in some circumstances fire resistance performance standards too.
Use of gable wall panels makes housebuilding more efficient, often saving hours of bricklaying time, and can improve site safety as less time is spent working at height.
Published by the Trussed Rafter Association (TRA), the ‘Gable Wall Spandrel Panels Guide’ provides information and guidance for both designers and onsite contractors. The guidance specifically relates to pitched trussed rafter roofs above masonry-built homes, where there is an unoccupied roof space and insulation at ceiling level.
Nick Boulton, TRA chief executive, said:
“We have developed the Gable Wall Spandrel Panel Guide to help housebuilders and designers understand every aspect of the product and its benefits. With increasing interest in MMC, gable wall spandrel panels are an ideal component to help speed up and improve the build process.
“The guide offers information on design responsibilities, structural considerations, fire resistance, thermal performance, and the manufacture of panels. On the contractor side we cover site handling details, installation, gable lateral restraints and most importantly advice on staying safe when working with gable wall spandrel panels.
“The TRA is committed to offering guidance to increase safety, quality and accuracy wherever possible. We hope this guide will help designers and contractors alike.”
The guide features detailed technical illustrations to show what is required on installation as well as advice on satisfying thermal performance requirements. The guide also provides a safety checklist to assist contractors and site staff responsible for installation.
For further information or to request a copy of the guide please visit the TRA website.