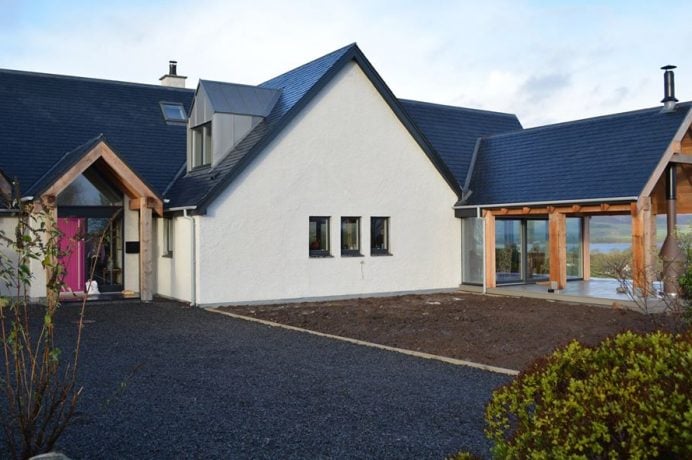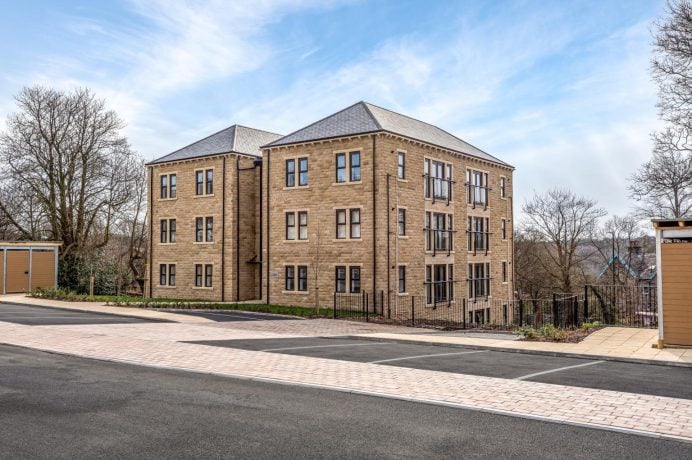-
Can Girder or multiple trusses be fixed together on site, if so how?
If there are Girder or multiple trussed rafters which are to be connected on site, the trussed rafter designer must provide a full and comprehensive connector diagram at the time of delivery of the trussed rafters, which clearly specifies:
- The bolt diameter and length, or screw type and length required for connecting the bottom chords, and in the case of bolts the appropriate flat plate washer size.
- The nail diameter and length for fixing rafters and webs
- The position and centres of all the fixings.
For more information contact your chosen TRA member
-
As the Clerk of works I often see trussed rafters which have been left on the ground unsupported, in the mud etc. When I point this out to the site manager a frequent answer is "they are only going to be there for a few minutes" or "they will be up on the roof in a minute". Is it acceptable even for a short period?
Trussed Rafters have to be properly restrained to prevent the risk of injuries and correctly supported to stop them being damaged. Either of these things can happen almost instantly and so the only answer to your question has to be no, not even for a short period because the risks are always there. Where trusses are stored on site they should be raised off the ground on suitable level bearers and appropriately braced to minimise distortion and to prevent accidents.
For more information follow the link below.
Introduction to the storage and installation of trussed rafters on site -
Can you guide me to appropriate cavity barrier and mineral wool fibre pad to go under a party wall Spandrel panel?
Responsibility for the fire separation between different housing units rests with the overall Building Designer. This includes the choice of components to provide appropriate fire separation and the choice of materials to seal any gaps between the components. In terms of products to seal around the edges of a party wall spandrel panel there are both proprietary products specifically designed for such applications including those from ARC building solutions ( http://www.arcbuildingsolutions.co.uk/datasheets.php).
There are also more generic products designed to close linear gaps and seals available from companies such as Rockwool (https://www.rockwool.co.uk/product-overview/fire-stopping-products/firepro–softseal-linear-joint-seal-en-gb/?selectedCat_42cfc265-3518-4600-90a5-9c50ef874c0a=literature-downloads&selectedCat_35ba17f9-9989-4f1e-9dff-ae97d420c8ef=literature-downloads )
-
I am trying to find out who I should contact to ensure the internal modifications I wish to carry out in my attic are safe. Can you advise?
If you wish to make internal or external modifications to an existing roof structure, then you need professional advice from an Architect or Structural Engineer before making any changes. If not then there is a risk you will devalue your house by creating weathering issues or causing roof loads to be transferred to parts of your house that were not designed for that purpose.
The institute of structural engineers has some good information and provides a search facility to allow you to find a local structural engineer. https://www.istructe.org/building-confidence
-
What fall arrest systems can be used with trussed rafters?
TRA would always recommend perimeter scaffolding and a temporary working platform within the structure directly below the Trussed Rafters as the most effective means to address fall risks and increase efficiency of installation.
Proprietary systems are available to aid working at height within the trusses and one example would be http://www.donaldsontimberengineering.co.uk/pdf/safestep.pdf.
Alternatively discuss your specific needs with your TRA truss supplier who can often design additional members within the trusses to support working platforms or other access needs.
-
Where can I find method statements for truss installation?
Here is a link to the current TRA guide on safe installation https://www.tra.org.uk/download/2579/ .
This document is intended to provide an example of Truss installation over masonry to assist contractors to develop their own site specific method statements. For information in relation to installation over Timber Frame you can view the latest TRA video via this link https://youtu.be/evgMHodz9Lg
We also have a further document, the TRA Roadmap which provides some useful pointers towards safety topics for consideration and can be found here https://www.tra.org.uk/download/2576/
-
How long can trusses be stored on site ?
We advise that trussed rafters are installed and protected from the weather as soon as possible. Where trusses are stored on site they should be raised off the ground on suitable level bearers and appropriately braced to minimise distortion and to prevent accidents. Trussed rafters can sustain reasonable exposure to weather during construction but the TRA would not recommend leaving trusses unprotected from rain and sun for more than four weeks, as longer term exposure to repeated wet / dry cycles could potentially weaken the trusses.
-
Why should I use trussed rafters?
When you build with trussed rafters the sky is the limit. Trussed rafters can be used on a wide range of building types including timber frame, masonry and steel frame. From circular roofs to curved roofscapes, TRA members have the design expertise and the right equipment to produce the design solutions your project needs.
Trussed rafters are designed to your exact specifications, fabricated in a factory-controlled environment, and then delivered to you, saving you time, effort and money. No matter how complex your roof design, TRA members can develop a truss to support it.
-
What timber is used in the manufacture of trussed rafters?
The timber used varies from supplier to supplier. However, all TRA members commit to only using timber that has been responsibly sourced from sustainable sources certified by either the Forest Stewardship Council (FSC) or Programme for the Endorsement of Forest Certification (PEFC).
-
How much do trussed rafters cost?
There is no set price for trussed rafters as this will vary from manufacturer to manufacturer and there are many variables, such as rafter size, that can affect the cost.
We recommend you contact your local TRA member who will be happy to give you a custom quote for your precise requirements.
-
I need to compare trussed rafter quotes. How can I be sure I am comparing ‘like with like’?
No one likes hidden extras. When you ask a TRA member for a quote, they will prepare a detailed, itemised quotation listing all the items that you require for your project. Typically , this will include all roof trusses, the required stability bracing, timber to timber metalwork and all structural loose timber above the wallplate.
-
What are metal web joists?
Metal web joists are engineered structural beams that combine structural timber with high strength steel webs to form a lightweight, structural beam for use in a range of floor or wall applications. Metal web joists (also known as Open Web Joists, and often sold under brand names such as Posi Joist, easi-Joist and Eco Joist), provide huge benefits – read more here.
-
Our detached house was built in 1973, what roof truss bracing requirements were in place at this time?
Trussed rafters were introduced into the UK during the middle of the 1960’s and almost immediately became a success with builders. When they were first introduced most builders assumed that the action of tiling battens and plasterboard ceilings would be sufficient to stabilise the roofs as they had been with the more traditional forms of construction. In many cases there were, and still are, many thousands of trussed rafter roofs built during this period that are still performing well without any form of additional wind or stability bracing.
At that time, however, the trussed rafter industry itself became concerned with the number of trussed rafters being constructed without bracing and in 1973 supported the first British Standard Code of Practice on trussed rafters (CP112: Part 3) to be published which included reference to the need for bracing, although with no prescriptive solutions. Of course, Codes of Practice were not mandatory in themselves and it was only when reference was made to CP112: Part 3 in the revised 1976 Building Regulations (came into force at the end of January 1977) that builders were formally required to take account of the requirements of that Code.
Throughout this period the trussed rafter industry had felt the need for bracing to be sufficiently important that it’s then trade association the ITPA in May 1974 produced a Bulletin showing how bracing should be achieved.
In 1985 the trussed rafter Code of Practice CP112: Part 3 became a full British Standard and was re-numbered BS 5268: Part 3 and this issue published not only the requirement for bracing but also for the first time a set of ‘deemed to satisfy’ requirements for truss spans up to 12 metres.
BS 5268-3 is currently in its 2006 issue, which includes even more bracing information for domestic and non-domestic roofs with spans of up to 17 metres.
A ready reference to the bracing requirements for spans up to 12 metres is contained within TRA Product Data Sheet 4. In addition TRA Product Data Sheet 6 extends this methodology into solutions for ‘Room in Roof’ or ‘Attic’ trussed rafters. Both of these Product Data Sheets can be downloaded from the Technical Advice – Trussed Rafter page of this website.

