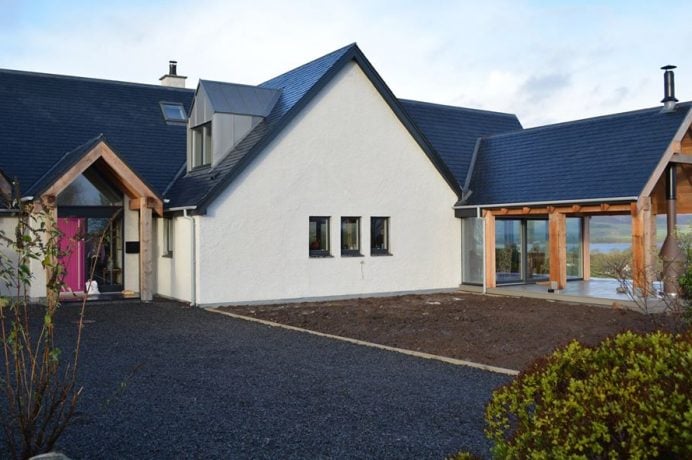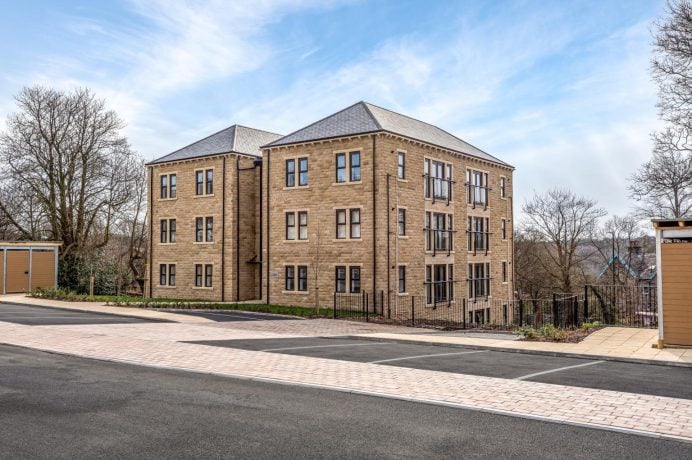
Another example of Cambridge Roof Truss’s growing reputation as the ‘solution providers’ was illustrated when Persimmon North London presented us with the drawings for an apartment block which was to be part of their development, The Grange – a collection of impressive new 2, 3, 4 and 5 bedroom homes, built on the site of the former Holy Cross Convent School in the village of Chalfont St Peter, Buckinghamshire.
The designs featured two turrets on the end of the apartment building, and the initial thought was that Persimmon would pursue a GRP option for these. However, it quickly became clear that following this route would be a costly option, which led to us exploring the feasibility of a timber constructed alternative.
James Tothill, Senior Designer at Cambridge Roof Truss said:
“I started by importing the architects DWGs into MiTek Parmir’s design software enabling me to recreate the bell shaped turret, although I must admit that to achieve a curved form from a naturally straight product took some creative thinking at the time!
“As the turret is in effect exposed from all sides, we were careful to consider the windloading, as well as the loading necessary to carry the lead roof, which was to be the final finishing on the turret”.
The base structure was created with one main girder truss and back-to-back mono’s creating the initial bell shape, which was then infilled with a series of interlocking back-scabbed trusses, giving the carpenters on site a chance to fully line the turret with ply before applying the lead finish. Furthermore, although primarily a ‘feature’ the turret was designed to accommodate a small area of liveable space below.
If you perhaps have an unusual design idea for your new build, why not ask Cambridge Roof Truss to work with you? Our experienced designers will offer creative, practical and cost efficient solutions to make your build come to life.
Back to member page
